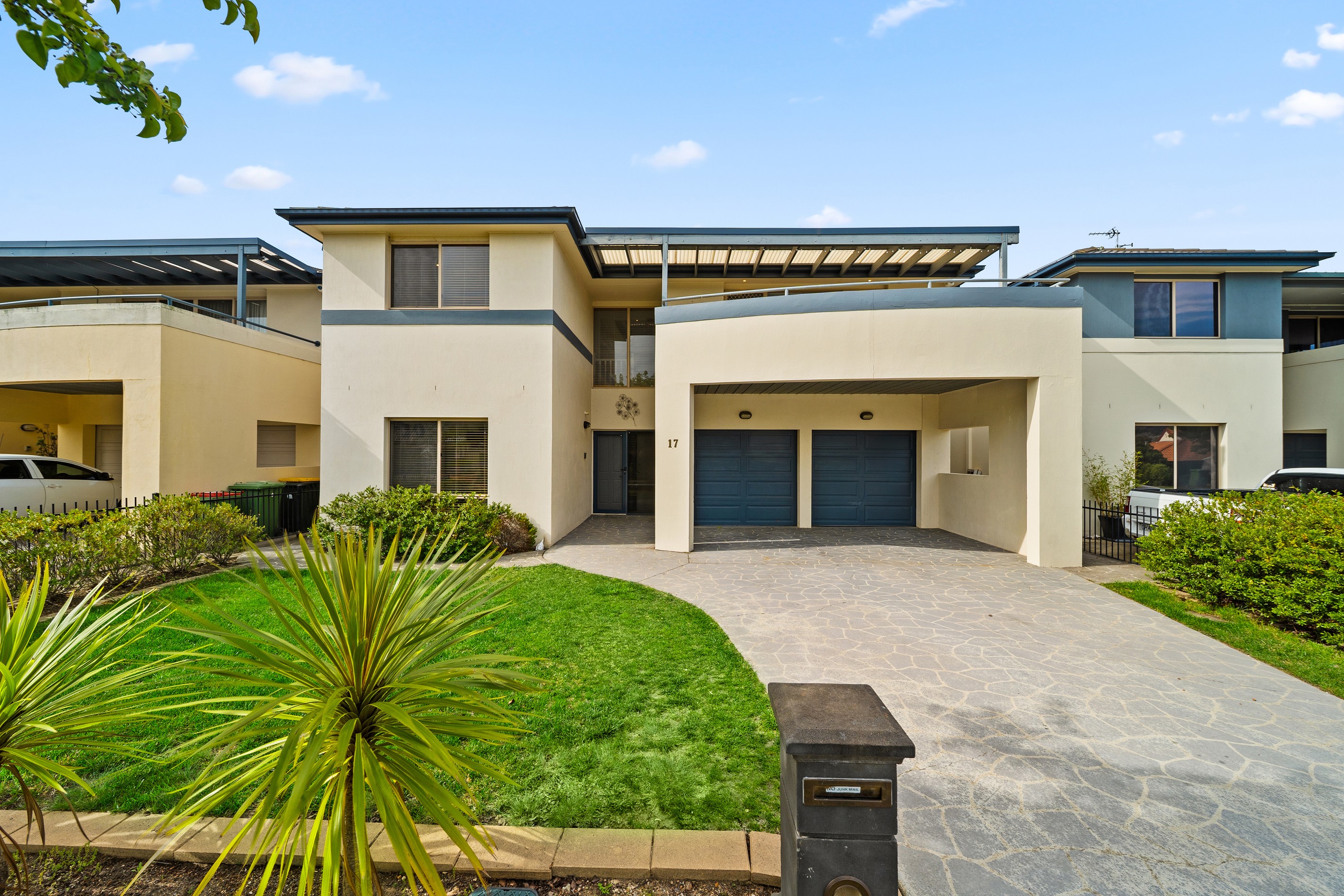Sold By
- Loading...
- Photos
- Floorplan
- Description
House in Jerrabomberra
Impressive double story 4 bedroom, 3 bathroom home
- 4 Beds
- 3 Baths
- 2 Cars
Perfectly positioned in a peaceful street, this beautifully presented 4-bedroom, 3-bathroom double-storey home offers comfort, space, and style - ideal for growing families or those seeking quality living in a quiet setting. This property presents well from the front with neat gardens and fully concreted driveway leading to a double remote roller garage. The floorplan is a spacious and well designed layout with multiple living areas, spacious bedrooms, modern kitchen and modern finishes throughout. Offering low-maintenance living, this home features low maintenance living with a fully paved backyard - ideal for busy families.
Up the stairs leads to a large living area that flows through to the kitchen and dining idea. From the kitchen sliding doors lead out to a large covered deck area and paved backyard, perfect for family gatherings and entertaining guests. From the living room there are sliding doors which allows access to a generously sized tiled balcony which is a perfect spot to sit and relax in the morning or evening.
This property is 400m from local shops and amenities such as Woolworths, restaurants and medical center all located at Jerrabomberra Shops. 1.8km to Jerrabomberra High School, 1.2km to Jerrabomberra Public School, 1.3km to Jerrabomberra Early learning center and 10 minute 5.7km drive to Queanbeyan CBD. This property also nears local parks, gardens and sports ovals.
Features:
- 4 spacious bedrooms
- 3 bathrooms
- Double remote roller door garage
- Concrete driveway
- Retaining walls out the back
- Fully paved backyard
- Covered deck entertaining area
- Decent sized balcony
- Large living and dining area
- Modern kitchen with updated appliances
- Double brick build
- Close to shops & amenities
Rates: $2,600 p.a (approx)
Rental income $800 - $850 per week
Offered with vacant possession
Disclaimer: Ray White Queanbeyan | Jerrabomberra and the vendor cannot warrant the accuracy of the information provided and will not accept any liability for loss or damage for any errors or misstatements in the information. Some images may be digitally enhanced and styled/furnished for illustration purposes. Images and floor plans should be treated as a guide only. Purchasers should rely on their own independent enquiries.
431m² / 0.11 acres
2 garage spaces
4
3
