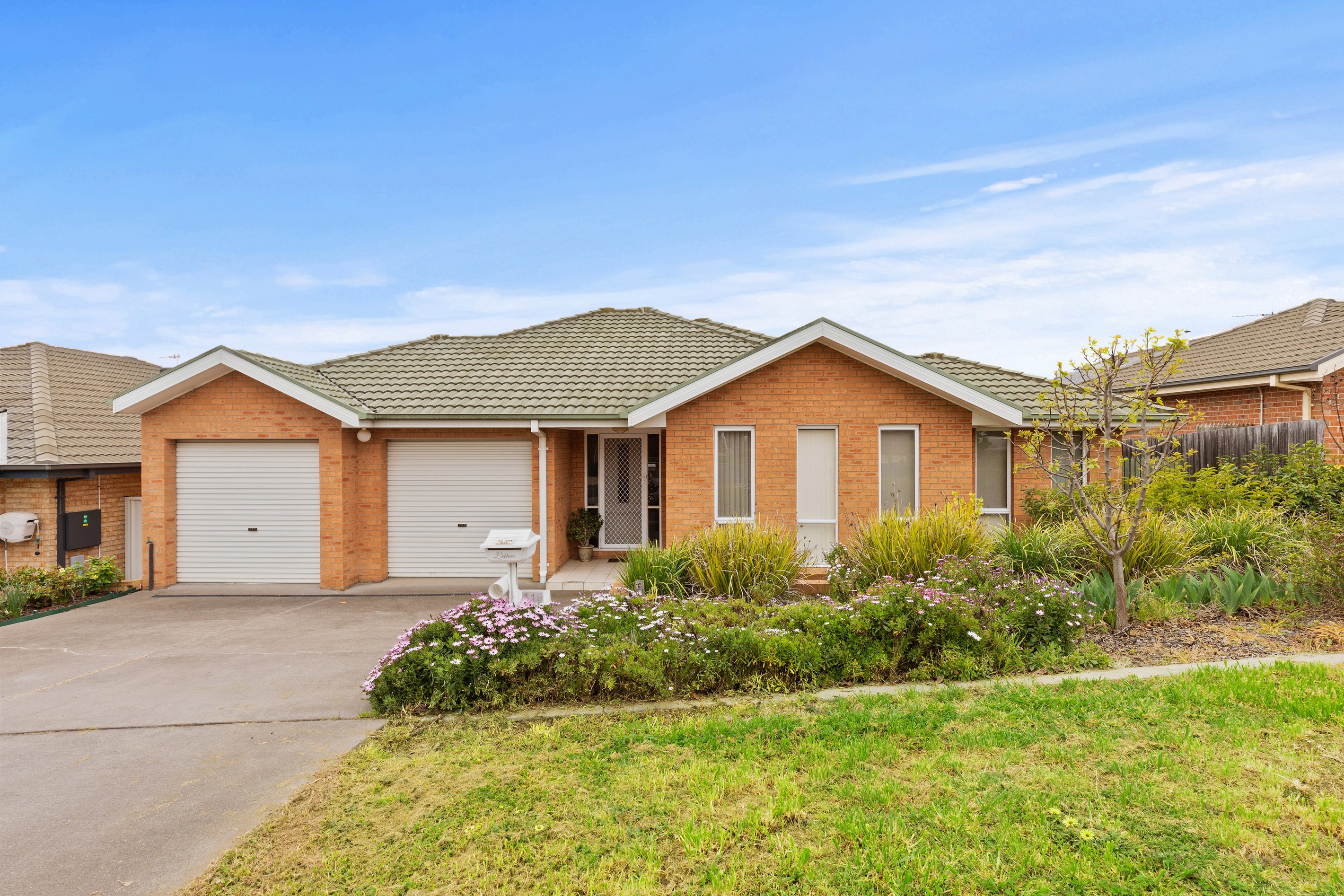Sold By
- Loading...
- Photos
- Floorplan
- Description
House in Crestwood
Impressive Family Home in Desirable Crestwood!
- 4 Beds
- 2 Baths
- 2 Cars
Discover your dream home at 119 Morton Road, a delightful property nestled in the highly sought-after suburb of Crestwood. This immaculately presented residence offers the perfect blend of comfort, convenience, and family-friendly living.
Key Features:
• Spacious Living Areas: This impressive home boasts multiple living zones, including a formal lounge and dining room at the front, plus a separate tiled family room, providing ample space for relaxation and entertaining.
• Modern Kitchen: The good-sized kitchen is a chef's delight, featuring a convenient breakfast bar and sleek stainless steel appliances, including a dishwasher.
• Generous Bedrooms: All four bedrooms come with built-in robes, with the master suite offering a luxurious walk-in robe and private ensuite.
• Year-Round Comfort: Stay cozy during cooler months with ducted heating throughout the home.
• Outdoor Oasis: Enjoy the outdoors in your enclosed backyard with a covered patio and a grassed area, perfect for alfresco dining and play.
• Secure Parking: An attached double garage with remote access and internal entry provides convenience and security.
• Prime Location: Situated in a tranquil street, yet just moments away from local schools, parks, shopping centers, and public transport options.
Its prime location in Crestwood means you're never far from everything you need, while the peaceful surroundings offer a welcome escape from the hustle and bustle.
Don't Miss Out! Opportunities like this don't last long. Inspect 119 Morton Road, Crestwood, and see your future in this wonderful home.
Disclaimer: Ray White Queanbeyan | Jerrabomberra and the vendor cannot warrant the accuracy of the information provided and will not accept any liability for loss or damage for any errors or misstatements in the information. Some images may be digitally enhanced and styled/furnished for illustration purposes. Images and floor plans should be treated as a guide only. Purchasers should rely on their own independent enquiries.
194m²
605m² / 0.15 acres
2 garage spaces
4
2
