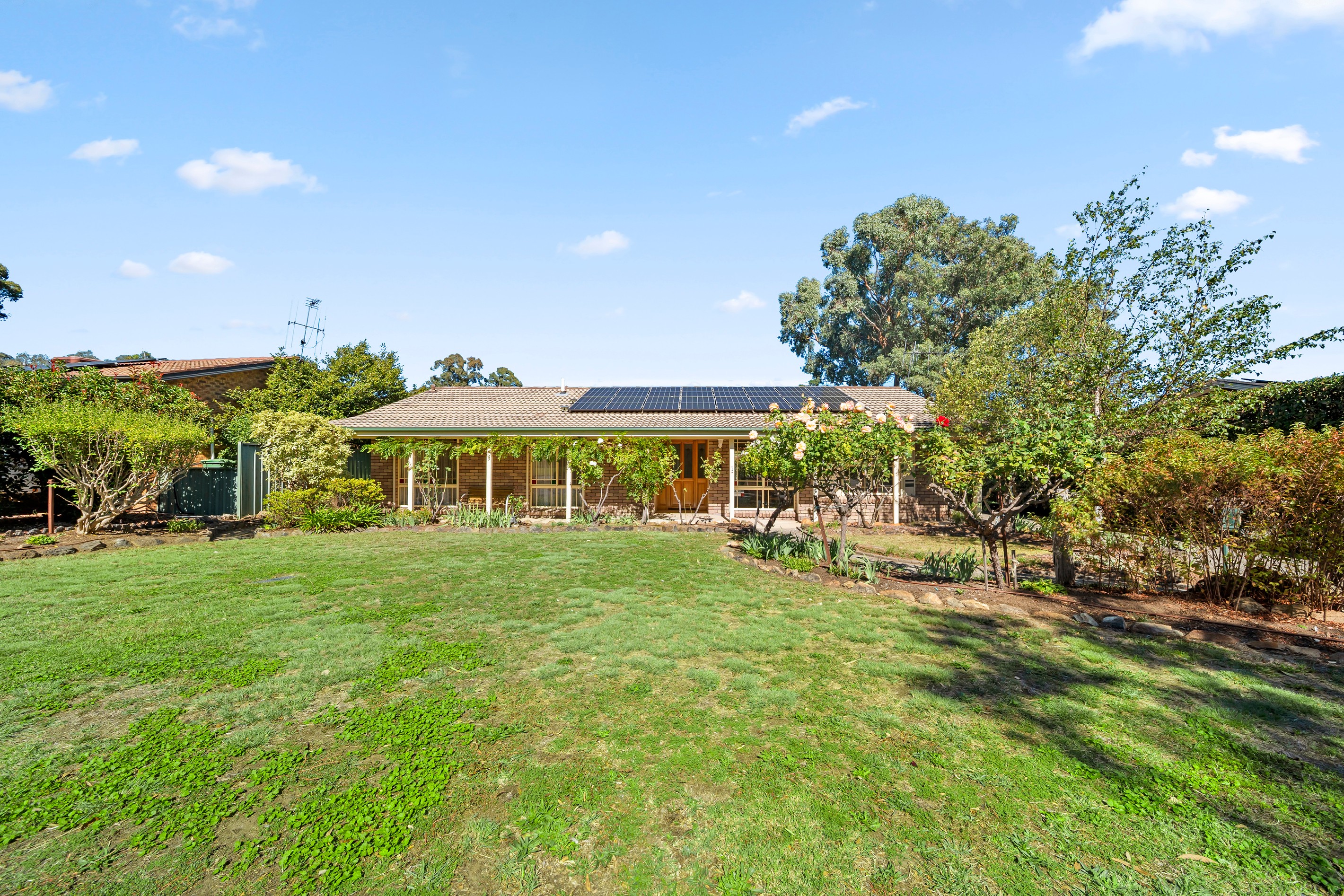Agents
Sold By
- Loading...
- Photos
- Floorplan
- Description
House in Wanniassa
Spacious Family Home with Huge Workshop
- 5 Beds
- 3 Baths
- 4 Cars
This versatile 5-bedroom, 3-bathroom home spans 229m² on a flat block, offering an ideal blend of comfort, space, and functionality. Perfect for large families, home-based businesses, or hobbyists, this property boasts multiple living areas, extensive storage, and a massive 73m² garage with a workshop-complete with 3-phase power, a vanity/basin, toilet, and tqo roller door access to side rear of yard.
Key Features:
- 5 Bedrooms + Study - Master with ensuite & built-in, plus a flexible office/5th bedroom
- 3 Bathrooms + 4 Toilets - Includes shared ensuite between bedrooms 3 & 4
- Open-Plan Living & Dining - A spacious design with natural light
- Modern Kitchen - Walk-in pantry, ample bench space, and storage
- Multiple Living Areas - Separate family room at the rear for added versatility
- Large Laundry - With additional storage and external access
- Climate Control - Ducted gas heating, reverse-cycle wall unit & roller shutters
- Energy Efficient - Equipped with solar panels & skylight
- Massive Garage & Workshop (73m²) - With 3-phase power, vanity & WC
Prime Location: Nestled in a quiet cul-de-sac, this home is within walking distance to schools, shops, and public transport, making it the perfect combination of convenience and tranquility.
A rare opportunity not to be missed! Contact us today to arrange an inspection.
Building:
229m²
Land:
809m² / 0.2 acres
Parking:
4 garage spaces
Energy Rating:
4
Bedrooms:
5
Bathrooms:
3
Share:
